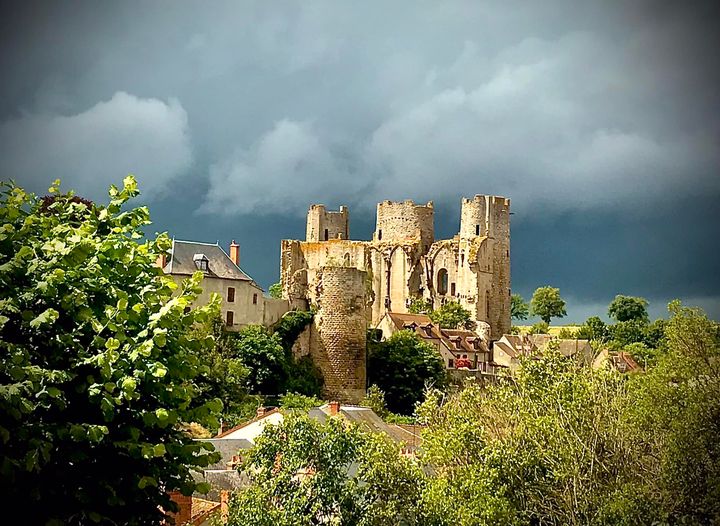
Eastern tower, room 9 (end of the tour)
This military room was equipped with latrines that were walled-up during the late XIVth or XVth c. work campaign, when the curtain-wall was thickened and straightened up.
Look at the first-floor chimney pipe and where it would, in the XIIIth c., come out of the pepperbox.
Note the difference in colour of the stone where the tower was raised in the XIVth c., from the fourth course of stones above the window frames.
The arrow-slits are longer in this room than in the other towers at this level, which suggests different building programmes.
Unlike the other window frames at the same level in the other towers, both sides of the ceiling rest on a supporting wall, not a console.
And last, because this tower was smaller than its sisters, the keystone culminates here at 7m above the ground (6m in the other towers).
© March 2023
The video below was produced by Bourbon-l’Archambault town council. It presents the Château de Bourbon in a version quite different from the one you may have seen with the model on the ground floor of the central tower, which was based on the plan and cavalier view by Pierre Gélis-Didot (1876). The version below is based on the model displayed at the Musée Augustin Bernard in Bourbon-l’Archambault. The voice is that of Paule Déborde, the museum’s curator, who sadly passed away on 22 September 2021.
Among the notable differences, this virtual model shows only one square tower, whereas Gélis-Didot had imagined two, and the Quiquengrogne tower has an extra storey (which seems to have been the case).
As in Gélis-Didot’s plan, the Prison ascent is shown in this 3D model, but this ramp leading to the bailey only dates from the early 18th century. The Logis-Neuf, which remained unfinished, was located in the upper courtyard, not the lower courtyard. It should also be pointed out that the two chapels were built in the Gothic style, and that we cannot really speak of two holy chapels, but of a single one, the two monuments constituting THE Sainte Chapelle de Bourbon.
You have now come to the end
of your tour of the castle. We hope that you enjoyed it and that you had a good
time. We also hope that the given information was helpful to you.
You enjoyed your visit?
Let us know on the Google page of the castle, our Facebook page or on TripAdvisor.
Thank you!
Cautionary:
Our understanding of this heritage site, and particularly that of the castle itself, is improving month
on month, thanks to our research, observation, and the beautiful encounters, often fortuitous, that allow us to move on.
Lots of unanswered questions still remain, though. Also, please bear in mind that our analyses and
conclusions will have to be confirmed (or infirmed) by archaeologists and scientists.
This booklet is thus the expression of the current state of knowledge as of this date (June 2022).
Also, in anticipation of conservation and restauration
work at the castle of Bourbon, which are programmed to be launched in 2023, the
Fondation Saint-Louis, owner and contracting authority, are planning a preliminary
study which is to take place soon.
Icing on the cake, an archaeological study of the building, which will definitely
improve our understanding of the site, will be conducted in conjunction, as
well as a digital apparatus which, from June 2023 on, will allow you to
visualise the XIIIth c. polychrome decoration of the Eastern tower
on your tablet or smartphone.
Thank you for coming to us today.
See you again!
https://www.chateaudebourbon.fr