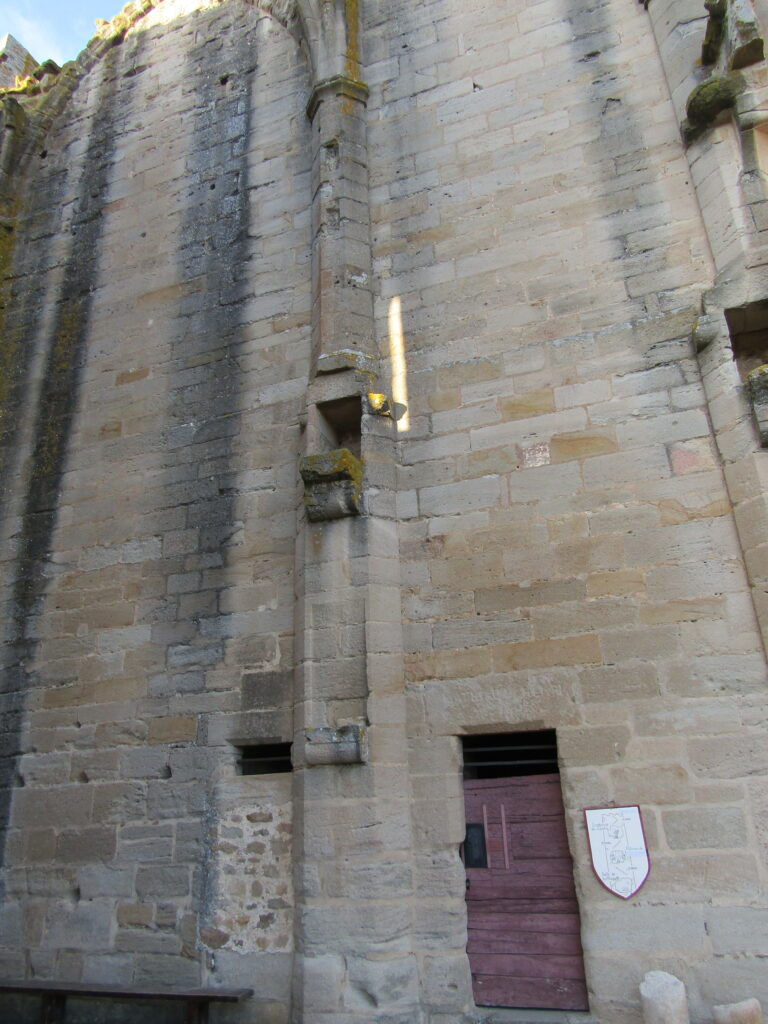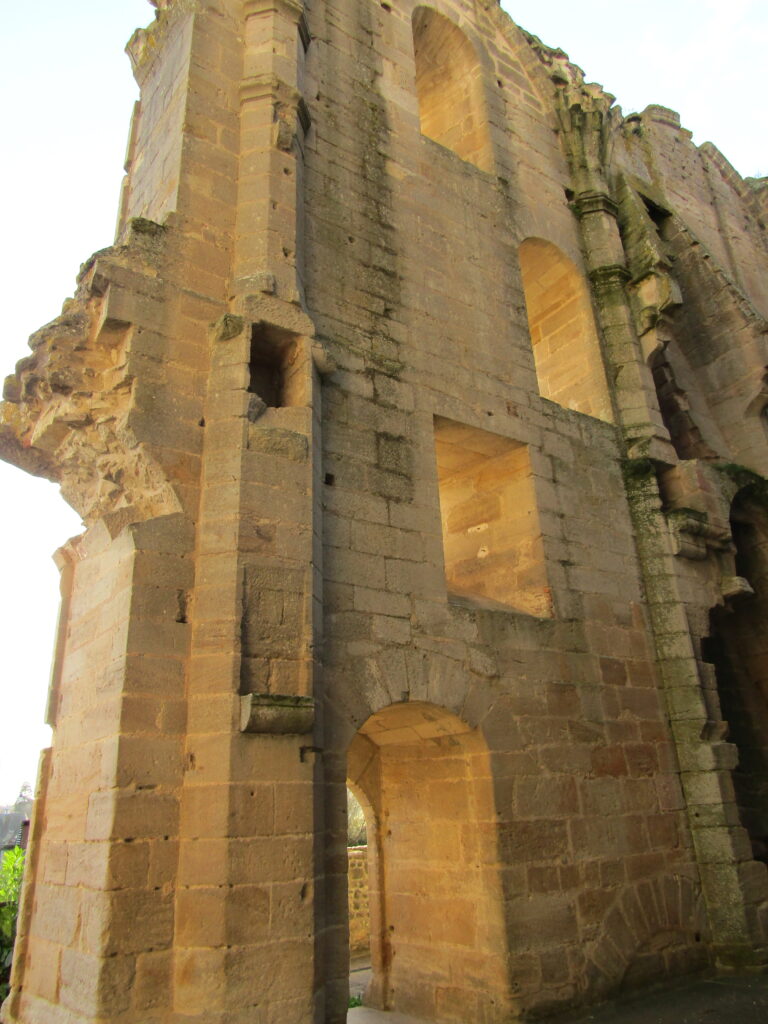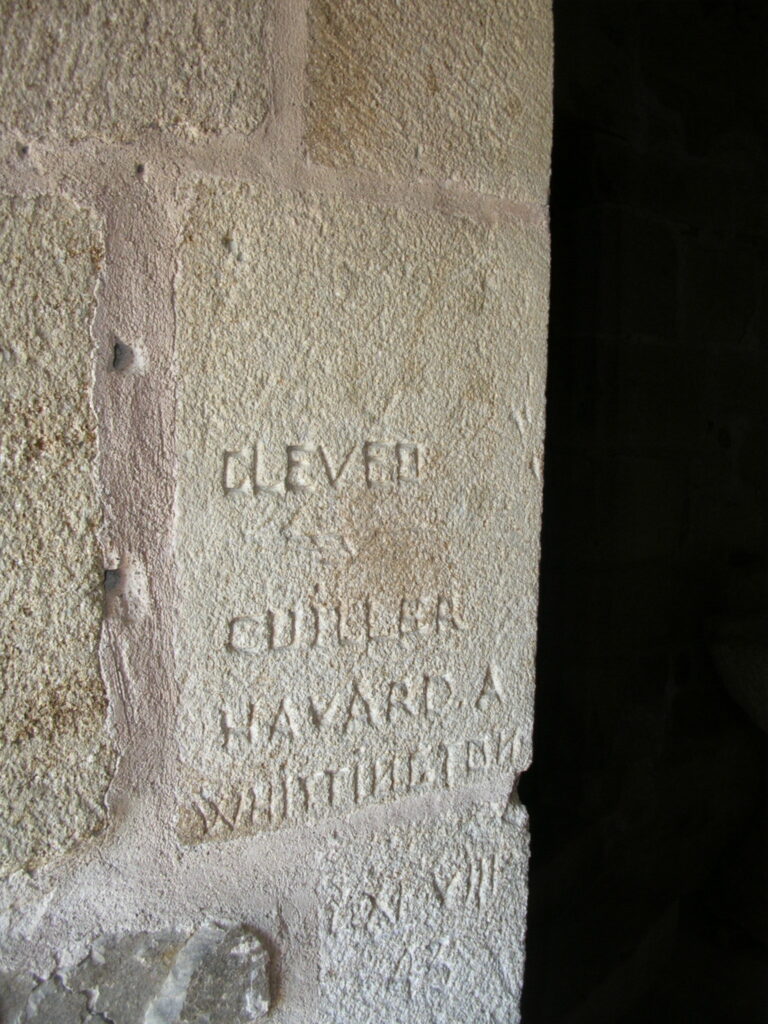The Old-Hall
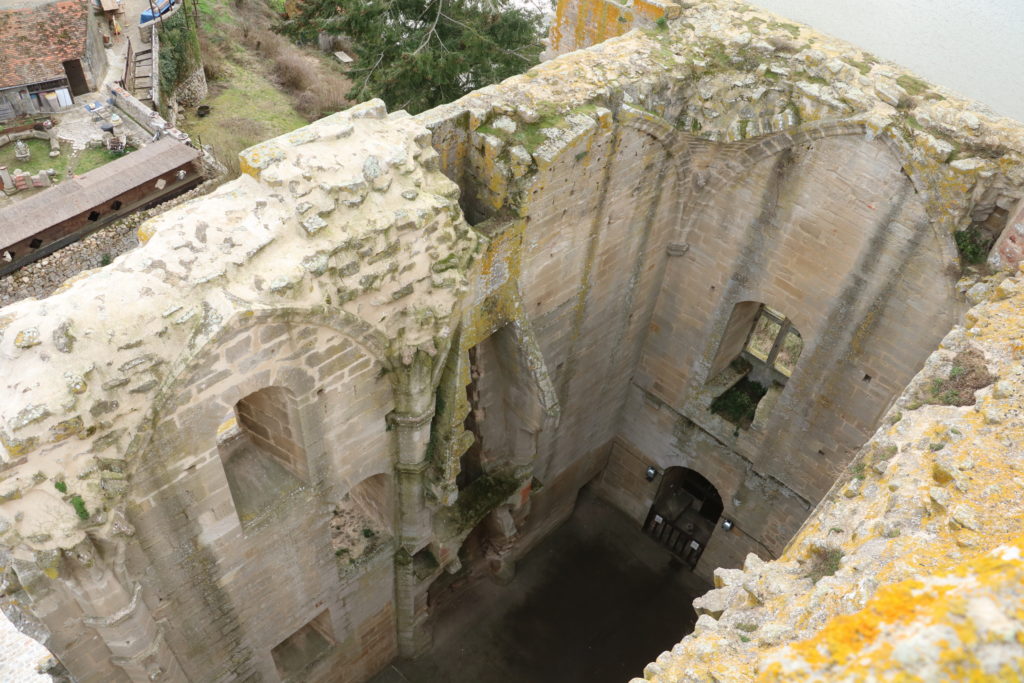
The seigniorial dwelling was totally rebuilt in the course of the XIVth c., in place of former XIIIth c. buildings, which were demolished in the process.
The building comprised two storeys, the upper level being exclusively intended to the lords’ and their relatives. Both levels were divided into two separate areas, and a partition wall stood to the left of the central tower, on the pilaster. This explains why two doors (one of which was recently walled up) lead to the same tower. The second storey was covered with a ribbed vault which seems to have been only continued in the XVth c.
The lodging-house was built leaning against the curtain-walls of the northern front (we call curtain-wall a crenelated wall built between two towers). It only connected with the three towers on ground level. A wing to the East formed an L, following which two palace chapels were constructed one after the other.
The building work started in the late XIVth c. wasn’t finished when Louis II died in 1410, and never was.
Face North, the towers are before you.
Look at the remains of the lime render in the North-Western corner of the hall under a walled-up door that would lead to the upper level.
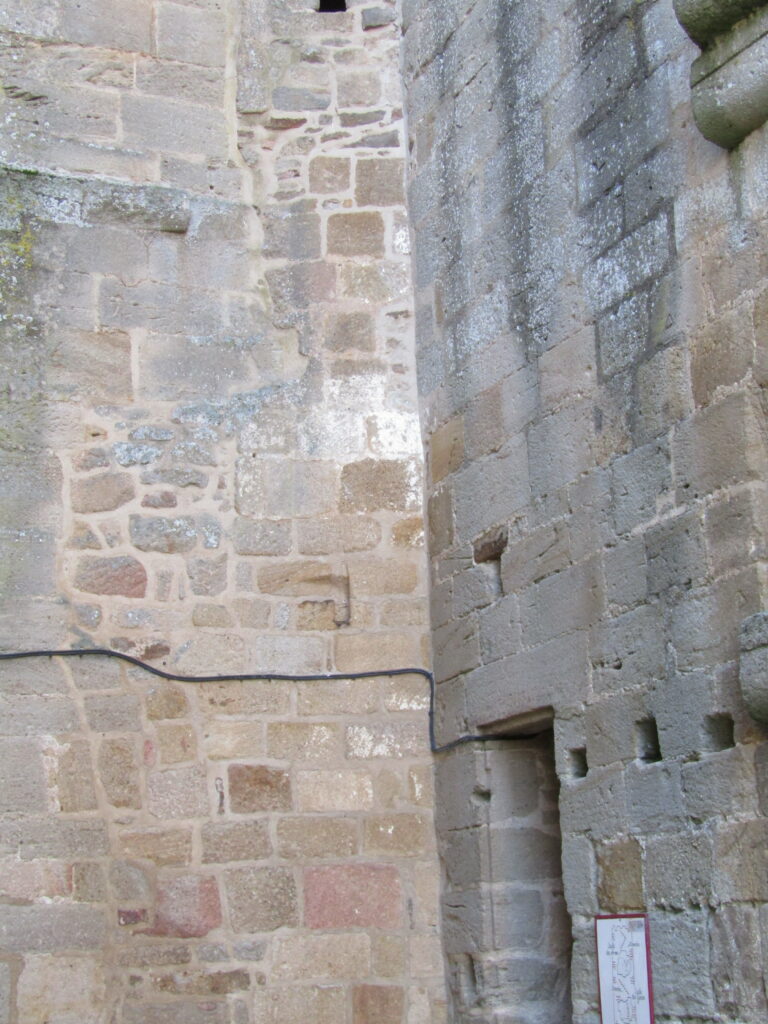
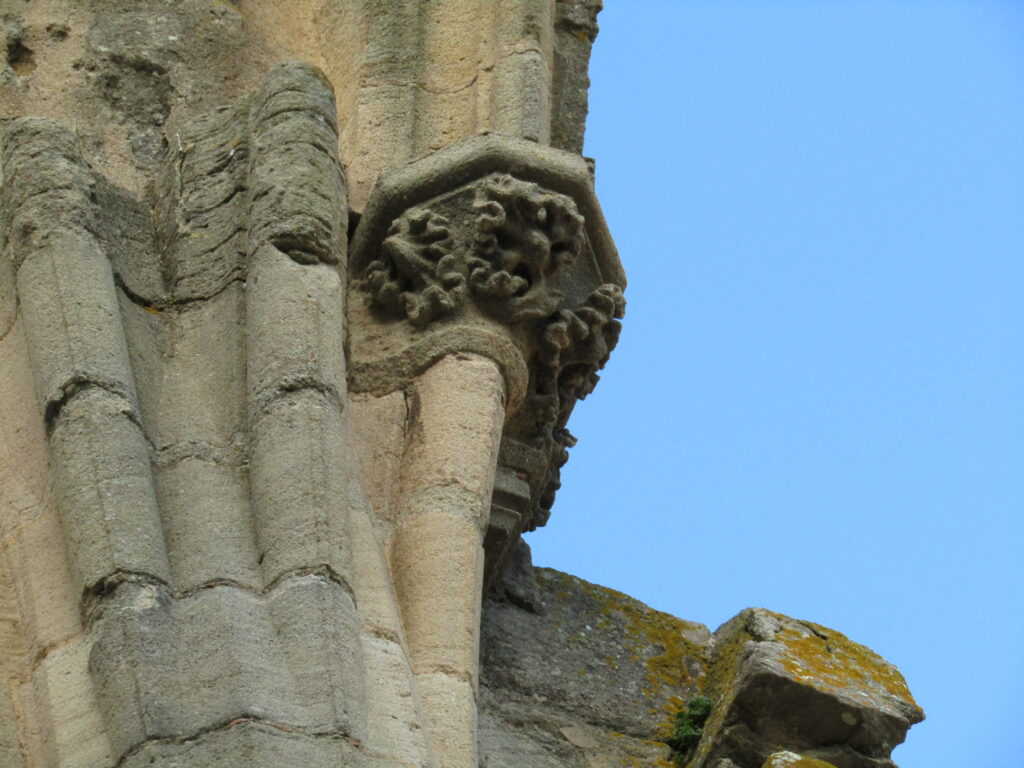
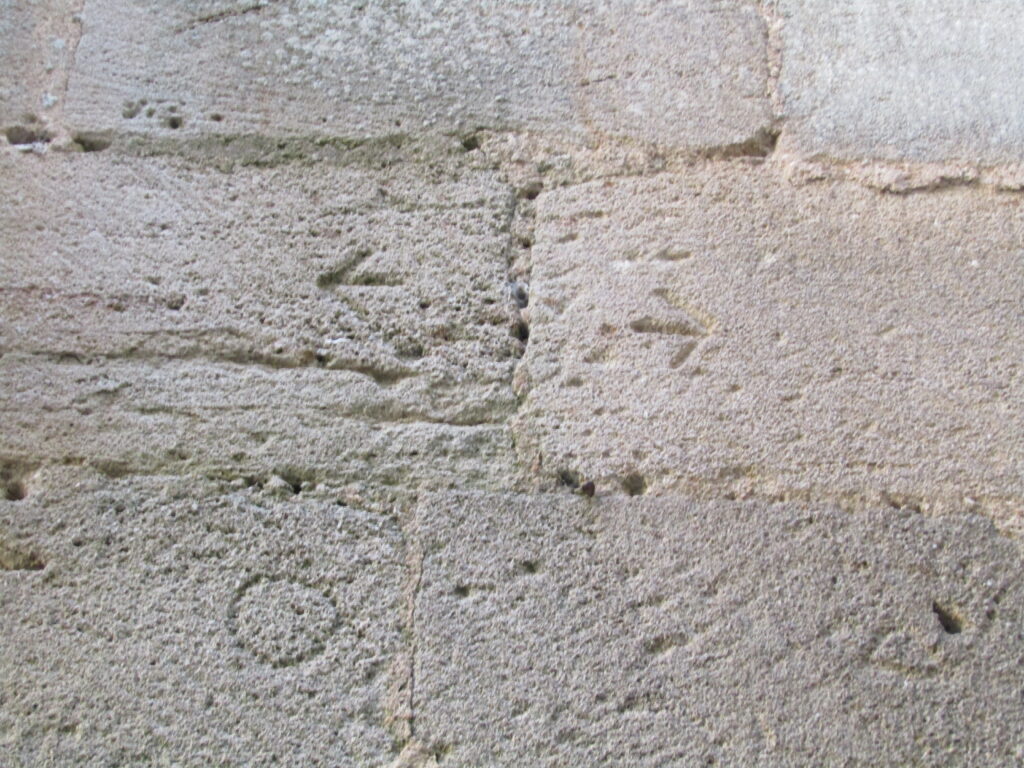
Note the last foliage capital (XVth c.) at the base of the arches of the now ruined vaulted ceiling, next to the chimney of the Northern curtain wall.
Seven metres above ground level, oak main beams were lodged into holes created between the stones; note the impressive corbels as reinforcement. The small corbels underneath supported wooden load struts; the first storey was covered with stone pavement laid on a sand-bed. This pavement was here made of black and red terra cotta floor tiles.
The second storey was covered with a ribbed vault which seems to have been only continued in the XVth c.
Both levels were divided into two separate areas, and a partition wall stood to the left of the central tower, on the pilaster. This explains why two doors (one of which was rather recently walled up) lead to the same tower.
The two pairs of chimneys have twinned pipes for the lower ground and the upstairs chimneys.
To the West, stone carvers signatures can be seen on all the walls : circles, arrows or forks, triangles…
© March 2023
