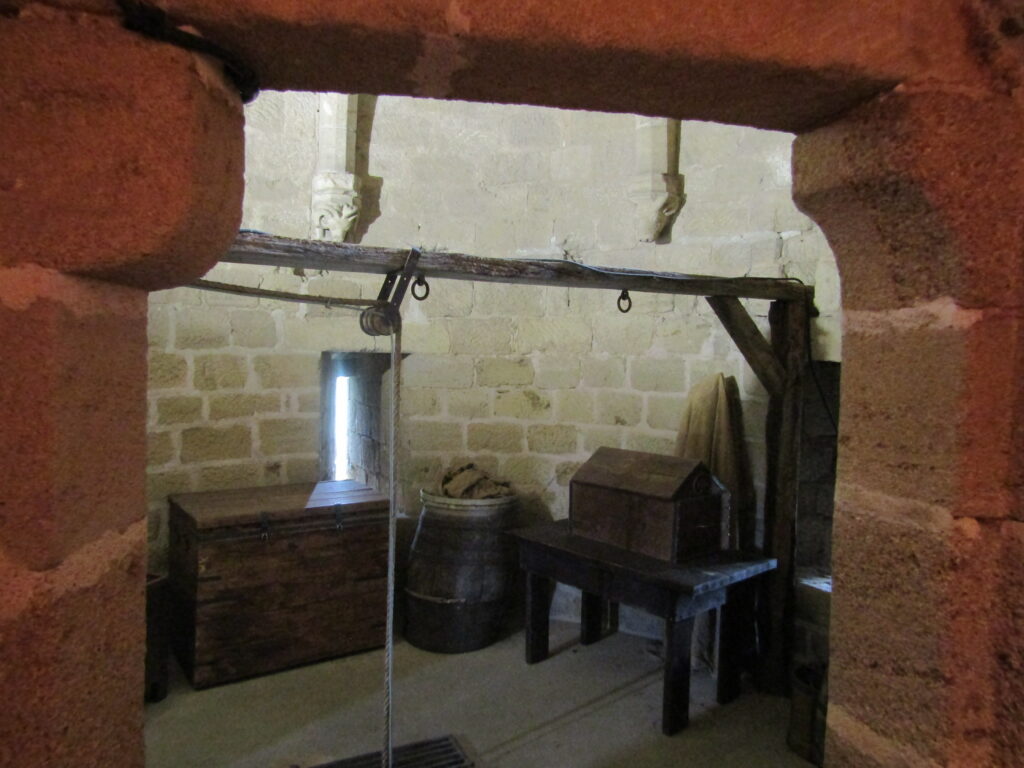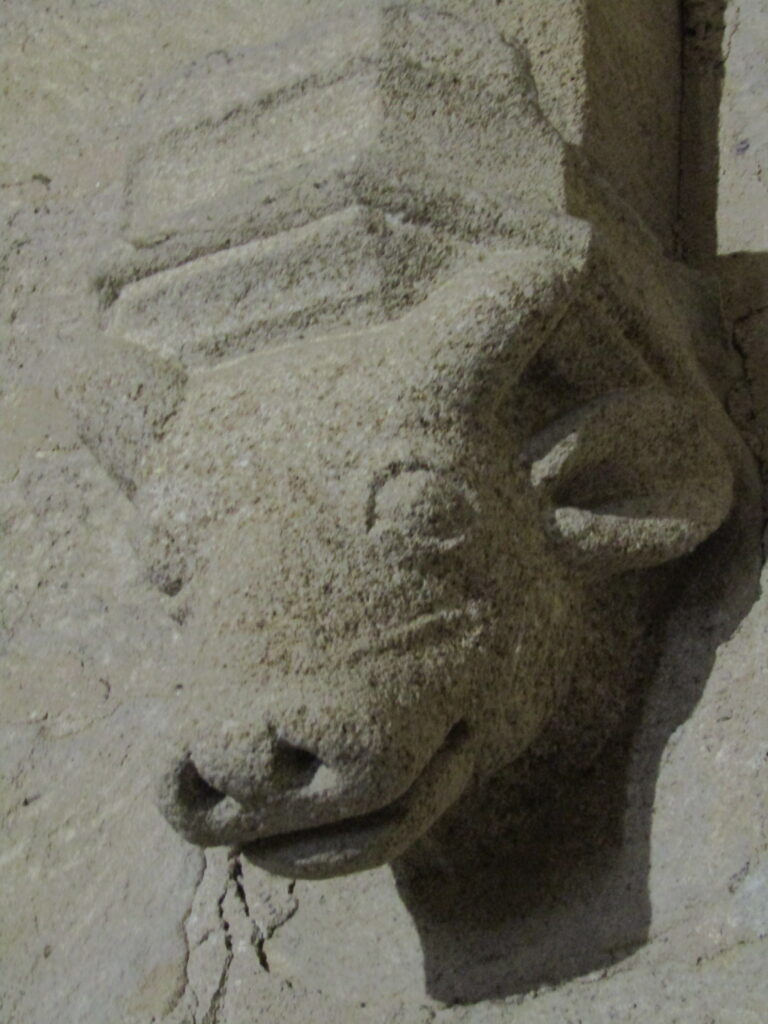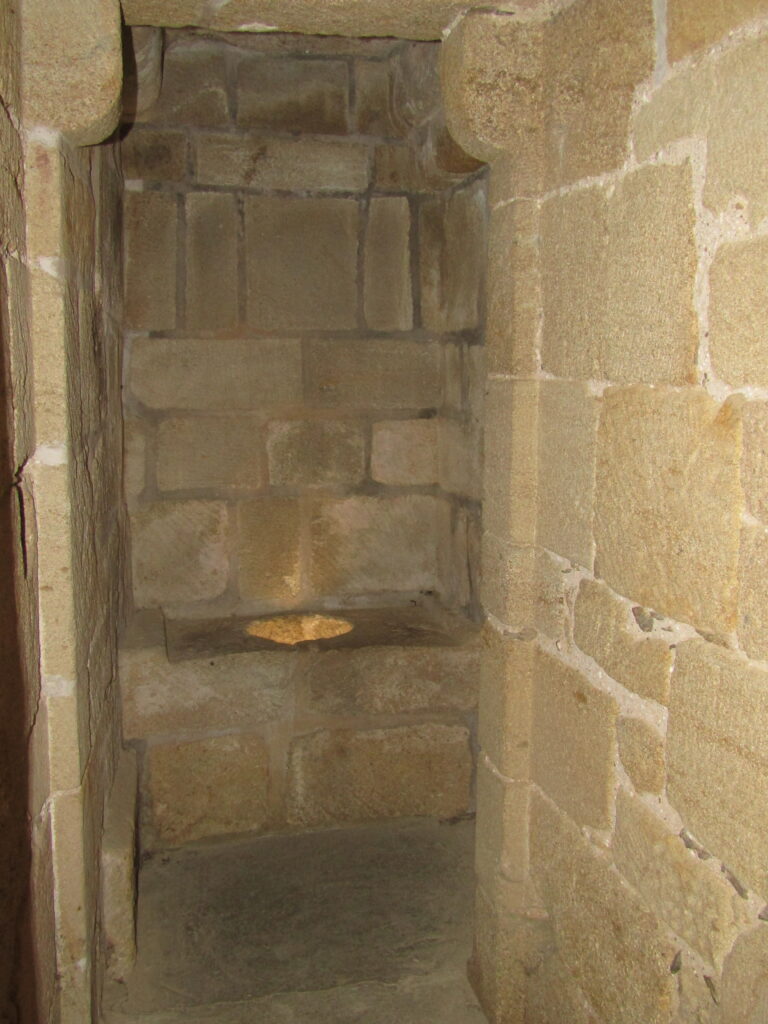Western tower, room1

After
a few steps in the curved corridor, you come to the original door of the tower.
This room in which you have just arrived is 4.25m in diameter and about 6m
high.
This room was a storage for food supplies. Wine barrels, barley beer, a salt tub, sacs of legumes or grains… were kept here. Nevertheless, there was a larger and more convenient place to store foodstuff: the underground cellar beneath the Old-Hall was used to store the large quantity of supplies necessary to the seignior and his family’s service.
As
for the yields from the estate, they were kept in the Lower Bailey, in purposely-built
granaries and barns.
The 8m deep cistern provided drinking water in the castle together with the 30m deep well in the upper-bailey. It collected rain water from the pepperbox on this tower by means of a pipe hidden in the wall.
The privy was at the end of the corridor, it always is.
Look
at the
unfortunately damaged magnificent set of six consoles, or culs-de-lampe, representing a
bestiary, except for a human face displaying a mysterious smile. The latter is
either a monk or a peasant woman. Whichever you go for, your choice fits in the
symbolic language of the consoles:
the
cow and the calf
are for adulthood and childhood
the
billy goat and the lion
symbolise strength and weakness (the predator and its prey)
the
peasant woman is for life, when
the chimera means death
or
the monk symbolises religion,
opposed to temptation, the devil.
Note
the three arrow slits in the room,
besides a fourth one in the corridor which defended a postern (a back door) in
the curtain wall.
Note
the only light well in this room.
The
ceiling, as for all the rooms in the towers bar one, is a six-ribbed vault.
Note the ogival wall-arches (arches divided by the ribs), and traces of the
formwork used to build the jack arches; the keystone is made of limestone
from Apremont, « showing five leaves folded in a crown » (Xavier
Barbier de Montault, 1876).
The ribbed vault was added in a late XIIIth c. work
campaign.
Take
the stairs and go up 19 steps to the first floor. If you look up in the
staircase, you will notice the uninterrupted corbel supporting the steps in the
staircase.
© March 2023

