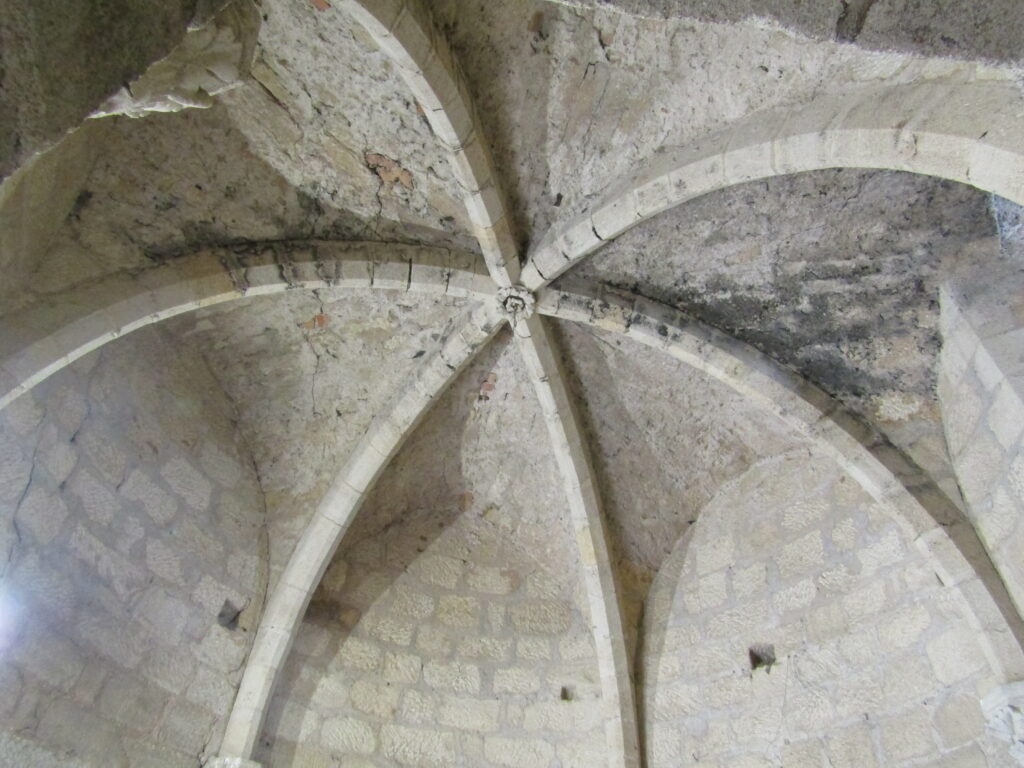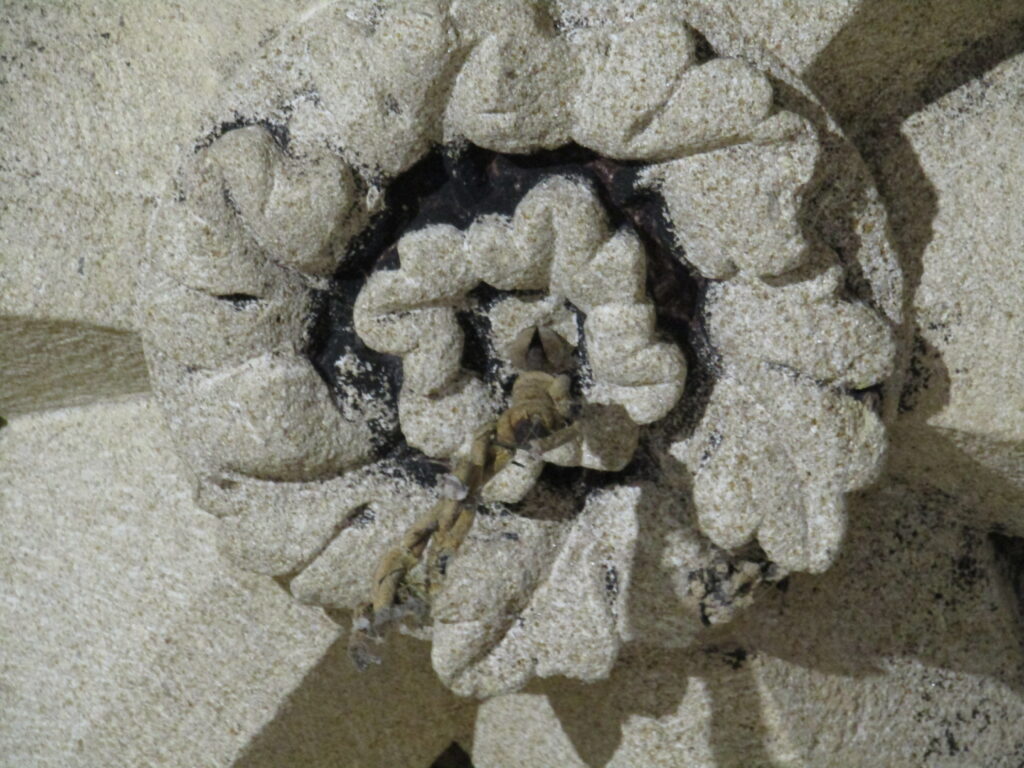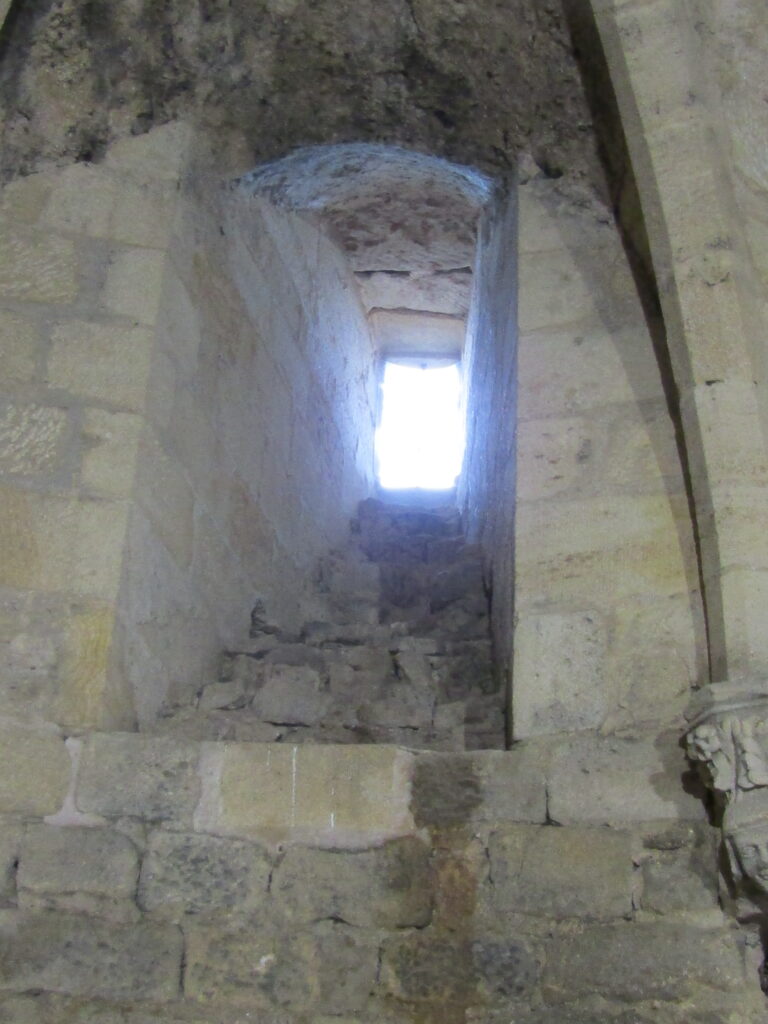
Central tower, room 4
These ground-floor rooms used to be living spaces for soldiers or servants (where they would lay down to sleep against the wall, for instance), and thoroughfares. They also had an obvious military purpose in case of an attack, in which case they were also used to stock supplies (each tower had to be self-sufficient).
This room has also been covered with a six-ribbed vault, sculpted in the same style as in the Eastern tower. It was, here too, added at a later stage (in the late XIIIth c.). They are made of three faces, or sides, and meet up at the foliage keystone.
One arrow-slit and one light-well make for the only openings in this room. The corridor leads to a postern, which was defended by a now walled-up brattice and machicolation. Defenders would use a ladder to access that bretèche in case of an attack.
Posterns were essential for military purpose, notably allowing defenders to escape promptly to reach another combat zone, to fetch supplies if besieged or to ultimately save one’s life. They were weaknesses in the fortifications and were always guarded by machicolation or arrow-slits (plunging or flanking fire).
Look at the consoles comprising a bevelled abacus (a recurrent feature in the three towers) and a human head beneath a foliage representing, according to Barbier de Montault: a young monk, an old man (a burgher or an aristocrat), a king – those three consoles standing for the three orders of society – a queen, a nun wearing a guimpe and a young female aristocrat. All culs-de-lampe have been restored in the 1930s except for the old man with a moustache. Since they were described 50 years earlier, we know that the restoration work copied the original consoles.
The model shows the castle in the early XVIth c. and was based on Pierre Gélis-Didot’s plans and projections of the castle (late XIXth c.). He was an architect and amateur historian who came to study the ruins of the castle and who has managed to highlight the architectural organisation of the site. He also made a few mistakes, which have been reproduced on the model. For instance, the position of the main gate to the Lower Bailey, which used to be in the Eastern front, not to the south.
© March 2023

